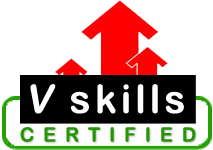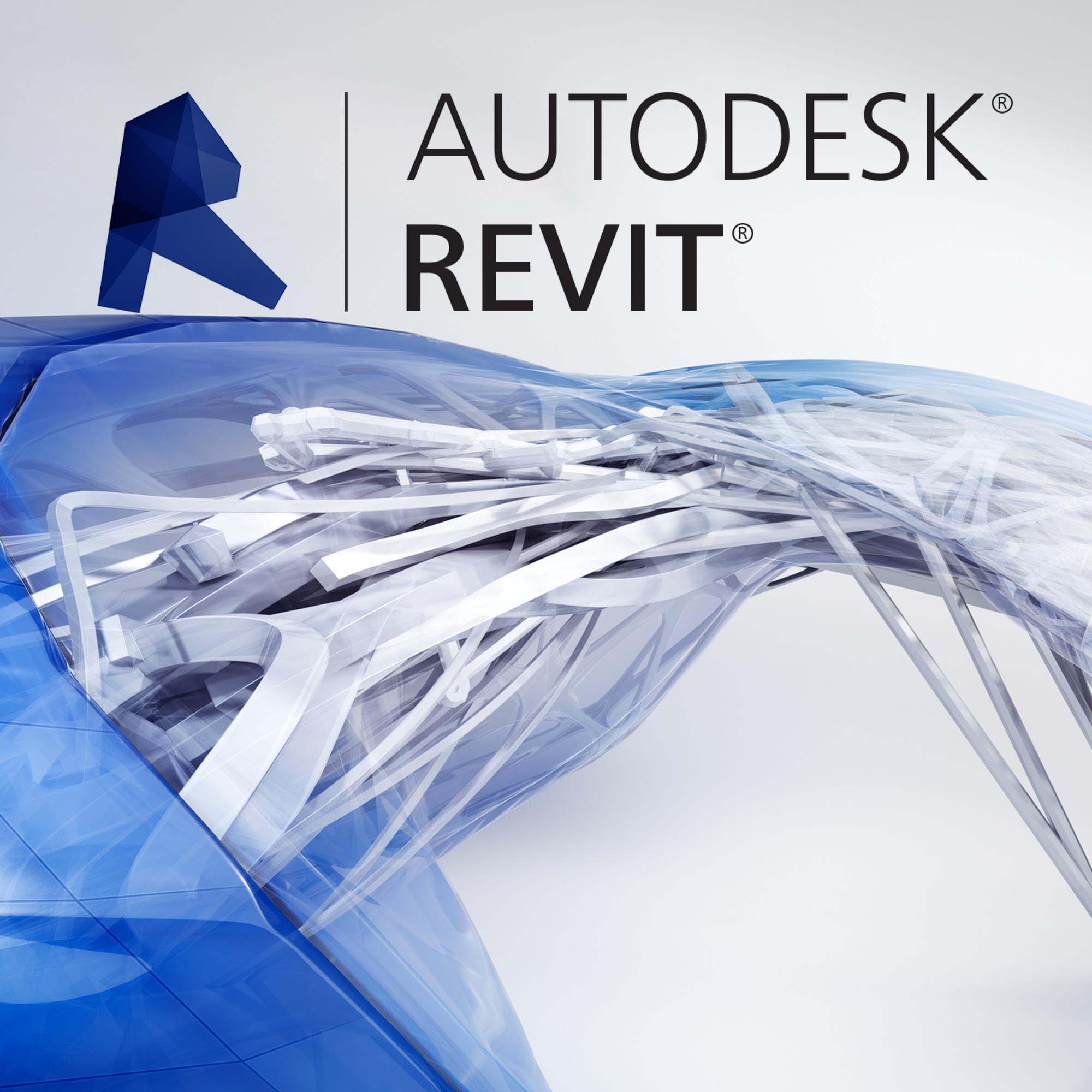Revit is Autodesk software that deals with building information modelling for architects, structural engineers, consultants, MEP engineers, designers and contractors. Revit allows users to design a building and structure and its components in 3D, annotating the model with 2D drafting elements, to define the model in a definite climatic conditions and topography, access building information from the building model’s database. This software enhances individual’s thinking and designing ability to physical dimensions and feasibility of a designed or concept structure. Revit is 4D BIM capable with tools to plan and track various stages in the building’s lifecycle.
Yearly Autodesk organizes competitions and challenges based on its software also known as “3D Student Design Challenge”, gives an opportunity to different college students, organisations and groups to present their researches, ideas, unique solutions and design in the competition and get awarded.
for more info, visit:





12 Comments. Leave new
Great work!
Nice one 😀 .
nice work.. 🙂
Nicely done 🙂
Good Info 😀
good work
keep going 😀
Informative, thanks!
Informative! Well done. 🙂
good one
nice yaar
nice topic
nice