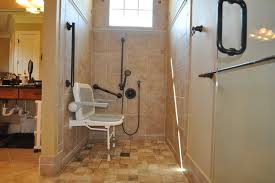Bathroom design is always one of the great concerns for consumers, especially, for “Handicappeds”. Disable people use to have different needs in case of bathroom fixtures. So fixtures with relevant and useful features should be applied.
The bathroom’s design to be used, independently by mobility impaired people (those who use wheelchairs, walkers, crutches, or canes), bathrooms need not be large and must be designed carefully. Attention, to what type of bathing fixture is preferred by the user: a transfer shower, a tub or a roll-in shower.
A careful planning must be done to provide critical clear floor space at each fixture so someone with a mobility aid can approach ever close and can use all fixtures. Knee space at lavatories (sinks), faucets and controls, as well as grab bar size and position must be considered.
Three types of bathing fixtures are commonly used by people with mobility impairments:
1) A built-in transfer surface or a removable seat, standard bathtub.
2) A special 3′ wide by 3′ deep transfer shower stall.
3) Transfer shower stall with a corner seat.
4) A roll-in shower stall (with no curb) that is large enough to permit people to shower in a wheelchair.
Each of these three bathing fixtures has advantages and disadvantages that make them more suitable for some people and less suitable for others. Since no one fixture meets everyone’s needs, the sections of the fixtures, explain their key features and how they are used.





21 Comments. Leave new
Good effort!
Unique and innovative article
Innovative concept!
unique
Good work !
Unique concept.. well done..
UNNIQUE!!
very interesting to read!
Great topic, well done.
Totally different concept…..well done
A unique topic choice well written 🙂
Its good to read something innovative and different.
Very nicely written!
I wish it gets implemented soon 🙂
Very innovative!
True and also what I have seen in most foreign universities is the presence of an emergency button in the washrooms for the handicapped.
Good Points 🙂
Thats something unique 😀 and its explained very well and the idea and the points used were really good 😀 and a possible approach for the help of handicaps 😀
such a unique topic. people need to concern more about handicaps
nice one
Now this is something unique and totally amazing! Great job!
Perfect