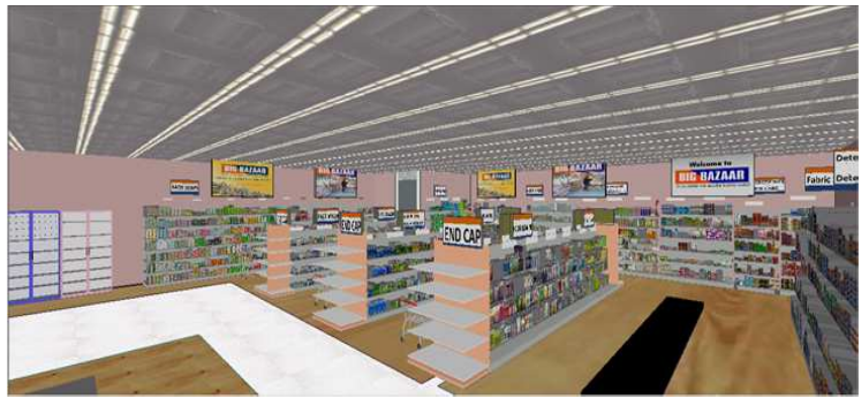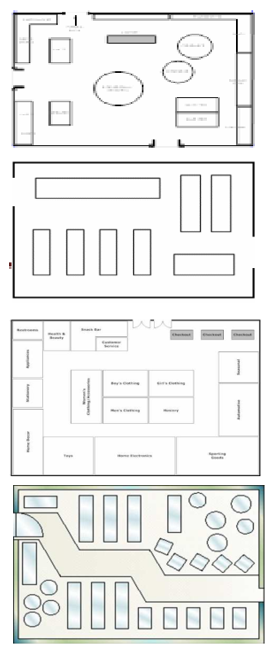Floor Planning is a Macro level planning of the floor space of the store. It is a schematic that shows where merchandise and customer service departments are located, how customers circulate through the store, and how much space is dedicated to each department.
This is an activity of drawing to scale of the layout of rooms and facilities on a floor of a store. Various things planned under this are; the office, the backroom, space allocation of various merchandise departments, positions of fixtures & gondolas, cash tills & their positions, aisle areas, services areas and other non-selling areas of the sales floor.

A sample Floor-Plan (3D-view)
Business rules & adjacencies are followed while planning the floor space. Some examples of such business rules & adjacencies:
- Store to start with Foot fall drivers
- Floor circulation to take customer through the growth drivers
- Destination category to be placed at the end of the store
- Prime location should enhance the core value (expression) of the store
- Promotional area should reinforce the image of the store
There are various forms of store layout. The free flow, grid form, loop layout & spine layout are some of the common store layout forms. The layouts when laid down well, contribute to enhance profit of the store.
- Free-Flow Layout is a type of store layout in

which fixtures and merchandise are grouped
into free-flowing patterns on the sales floor.
- Grid Layout is a type of store layout in which
counters and fixtures are placed in long rows or
“runs,” usually at right angles, throughout the
store.
- Loop/Race Track Layout is a type of store
layout in which a major customer aisle begins
at the entrance, loops through the store,
usually in the shape of a circle, square, ar
rectangle, and then returns the customer the
front of the store.
- Spine Layout is a type of store layout in
which a single main aisle runs from the front
to the back of the store, transporting
customers in both directions, and where on
either side of this spine, merchandise
departments using either a free-flow or grid
pattern branch off toward the back aisle walls.

